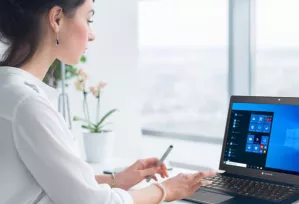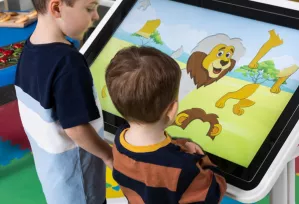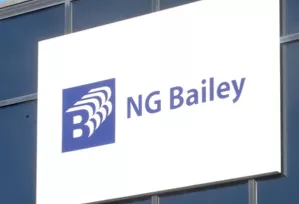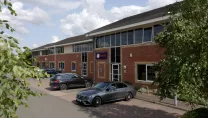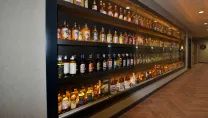Consulting Engineers PDC recently relocated to Snetterton, Norfolk, to make their office fit for the 21st century. PDC partnered with Sharp to design their new office, during initial consultations Sharp uncovered a desire to improve employee wellbeing, reduce noise and support collaboration and teamwork. A full office furniture fit-out was provided for PDC by Sharp, with integrated technology to support the creation of a modern workplace.
The Challenge:
- Office refresh required to better support company functions and staff wellbeing
- Privacy needed to allow staff to focus
- Encouraging teams to work collaboratively with diverse workplaces and technology
- Enhancing visitor sign-in to streamline process
- Greater print efficiency and oversight
PDC Engineering were in the middle of an office relocation when Sharp were first introduced to them. With their new office they were starting with a blank canvas, so the challenge was to design a new dynamic and modern workspace to take the business forward. This required a full furniture fit-out with integrated technology. Oliver Jones Civils & Projects Director at PDC, said “Our old office wasn’t functional anymore, it was an old building that had been converted, we had outgrown it and it didn’t work as an open working environment, it was very closed off, lots of doors, no open spaces, no ability to work together as a team and no greenery or vibrancy.”
An additional concern during the relocation was the risk of travelling noise around the new office. Ashley Briggs Managing Director at PDC, said “One of the concerns we had with the new open plan layout was that we would get a lot of noise reverberating around the office. People did not have privacy when taking phone calls and people could overhear other conversations, so the open plan environment became an issue.”
Historically in their old office PDC had operated with a manual signing-in process. This meant they didn’t have immediate sight of which staff were working from customer sites, from the office or from home. Everything was documented through pen and paper. Oliver mentioned, “Visitors signed in via paper then phoned through, there was little control. It was not efficient anymore.”
Lastly, in their old office PDC didn’t have complete oversight of the cost of their printing. Oliver continued “We had no control over printing, and we wanted to reduce our paper waste”. Ashley added, “People were sending multiple prints at a time and quite often the printer would pile up full of documents. Staff would forget about them and most of the time they ended up discarded.”
The main challenges for Sharp to address in PDC’s new office environment were to enhance collaborative working, efficiency, and workplace wellbeing. In addition to reducing overall print spend.
The Solution:
- Biophilic design and multifunctional spaces
- Acoustic panelling and meeting pods to create a quieter environment
- Integrated AV for better collaboration
- Enhanced Visitor Management for office headcount control
- Centralising printing to reduce waste and costs
Sharp’s first solution was to introduce biophilic design and vibrant colours to PDC’s office environment, creating a space that staff wanted to come to. Sharp also suggested tailoring colours to complement PDC’s branding, as well as the installation of high tables and chairs to make the space multi-use.
One suggestion for reducing sound movement around the office was acoustic panelling hanging from the ceiling. Another addition was to install a meeting booth that could accommodate up to four people, giving employees the option to move to a quieter space instead of taking calls or meetings in the open plan office.
Sharp also recommended installing a Yealink one-touch meeting room solution in the boardroom. This would allow staff to join virtual meetings with just one-touch, contributing to a hybrid working model. Additionally, by integrating an interactive display with high tables and chairs in the collaborative zone, staff could work together on documents and presentations.
Furthermore, Sharp recommended installing an Optimised Visitor Management system to provide PDC with real-time headcount visibility. Additionally, this system streamlined the entry process for staff and visitors, allowing them to use their fobs or the visitor management application for automatic sign-in upon entering the office.
PDC also required an effective Print Management Solution as their clients often need paper copies of documents, and staff found it beneficial to collaborate using paper materials. Therefore, Sharp proposed a designated area for all printing activity to centralise and streamline the entire print process. Sharp also suggested implementing Print Management Software, which would give PDC complete oversight of print cost and waste.
The Result:
- Improved productivity and enhanced staff wellbeing
- Increased privacy and comfort throughout the workplace
- Improved team collaboration
- Simplified sign in for staff and visitors
- Dedicated area to manage print activities
Ashley explained that incorporating biophilic design and vibrant colours into the office has significantly brightened the space, “The inclusion of plants and biophilia means the office is much brighter, it’s definitely improved everyone’s mood and wellbeing.”
Ashley continued, “The acoustic panelling on the ceiling minimises noise throughout the office, creating a quieter environment where staff can comfortably make phone calls. The meeting booth is highly used, it is always booked for meetings. It provides a space for staff to have private conversations.”
When talking about the collaboration areas within PDC’s new office, Oliver mentioned, “The Yealink one-touch meeting room solution allows our teams to work together in one room whilst remotely dialling in staff. We can also join clients into our meetings remotely, it’s been really useful.”
Ashley continued, “We have a more automated process since the Optimised Visitor Management was installed. Staff can easily log in as they walk through the door and the system signs them in, and at the end of the day staff can log out as they leave the building”.
Oliver added, “We can also see the headcount of our visitors. When visitors arrive at our site, they take a photo and receive a name badge so that we know who they’re meeting and where they are going. It’s more efficient and manageable to sign visitors in and out of our site.”
Oliver also added, “Now that we are using the Print Management Software, we can accurately control our printing resources and costs, we have found using the software interesting as we can limit people printing in colour as well as reduce the paper waste. Having that dedicated area for our printing activities has really streamlined our process.”
Take a look at the full Video Case Study here

