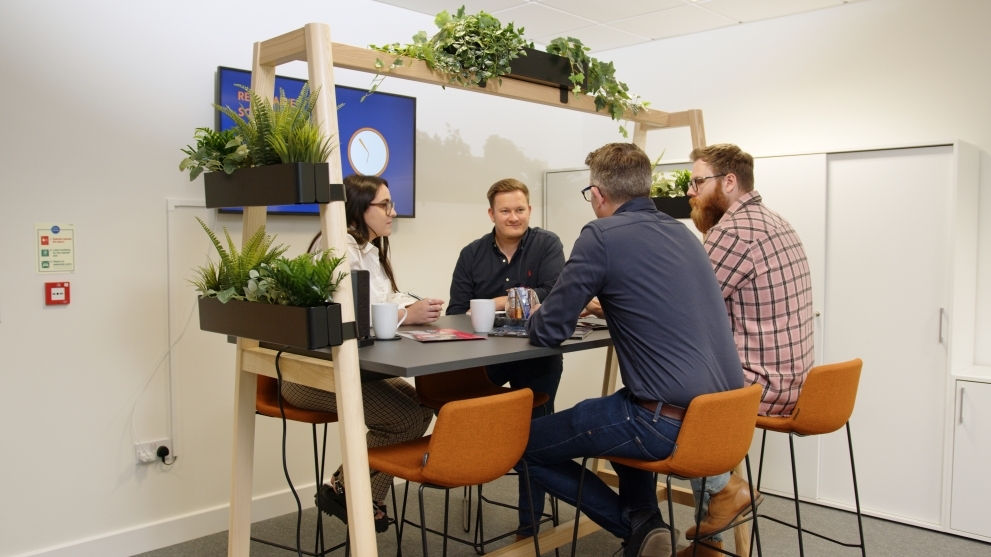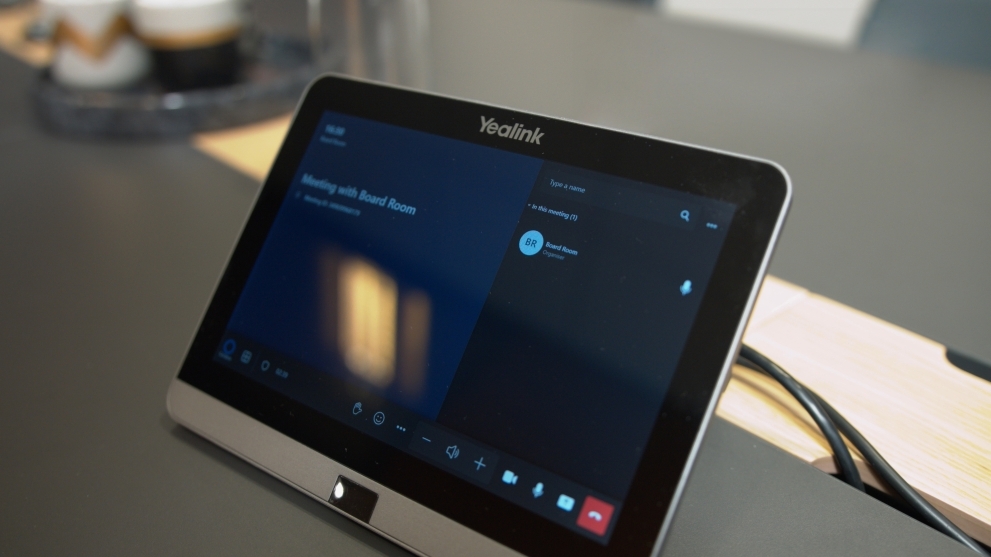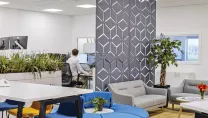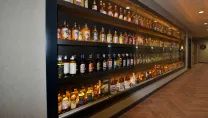Established in 2006, Egress LTD is a dynamic data management company located in the vibrant town of Leamington Spa, Warwick. In recent years, the company’s office headcount had declined, prompting the need to revitalise the office environment with an upgraded design and layouts as well as new facilities. By partnering with Sharp, Egress has encouraged staff back to the office by enhancing collaboration, improving wellbeing, providing seamless communication tools, and accommodating all employees with with a diverse range of spaces.
An outdated and uninspiring office space
When Sharp was first introduced to Egress the office was leaving staff feeling uninspired. For Andy Hawkin, Chief Operations Officer at Egress, “The initial challenge we faced was making the office more appealing to our people, it was looking a little dark and dingy, and wasn’t conducive to good work. We wanted a space that would accommodate everyone and encourage staff back to the office.”
Andy continues: “Over the past few years we were recruiting remotely to expand our skill pool. Despite our growth, we noticed a reduction in office headcount. This caused a change in the work landscape at Egress, with individuals opting for remote collaboration via Microsoft Teams for meetings. People didn’t need to come into the office anymore, but, we wanted to give them that face-to-face interaction, along with new connectivity capabilities”.
When talking about the lack of collaboration spaces, Andy said: “The second challenge we faced was around the difficulties people encountered when attempting to engage in face-to-face collaboration. The previous office layout was primarily comprised of desks and office chairs.” Andy continues, “There was a distinct lack of designated spaces for quiet meetings or casual discussions, and even the open space itself felt segregated. We really wanted a layout that not only expanded and unified the ground floor but also created dedicated zones where teams could work however they wanted to.”

Full technology and furniture fit-out
Sharp’s first solution was to introduce biophillic design and greenery into Egress’ workspace with the aim of creating an environment that would inspire employees and encourage them back to the office. Sharp’s Commercial Designer, Kit-Har crafted a space that would use all elements of nature, such as plants, natural materials, and natural light.
One of the most unique parts of the proposal was the living wall, which would be able to be used as an impressive backdrop for client meetings and internal catchups, whilst also bringing vibrancy to the office.
Sharp’s next suggestion was to implement diverse collaboration spaces designed to create and encourage teamwork and enhance productivity. To accommodate people’s working behaviours, Sharp proposed collaborative tables, individual working pods, casual seating areas, desk solutions and meeting rooms.
The final part of Sharp’s proposal was a full-tech integration, including Digital Signage Displays, Interactive Touchscreens, and Yealink One-touch Meeting Solutions. The Digital Signage Displays would allow Egress’ marketing team to keep staff updated with internal comms, and welcome clients with personalised messages. The Interactive Displays and Yealink system, complete with Microsoft Teams integration, would also allow staff to hold meetings with people both in-person and remotely.

Staff now use the office everyday
Since the adoption of biophilic design, productivity has improved and staff morale has lifted. Andy explained, “The biophilic design has brought the outside in. The plants have really helped with enhancing the office environment and morale. We were also really impressed with the living wall. That area is popular for presentations and calls. The greenery has worked wonders in bringing staff back to the office, it has exceeded all expectations.”
When talking about the diverse spaces now on-site, Andy said: “We also have the high table and chairs and AV screen in one of our meeting rooms. In this space people can perch and have a relaxed meeting, or sometimes people wander up to have lunch. We also have the sit-stand desks that let people work at their desk either stood up or sitting, we have really been amazed at how multifunction the furniture and AV solutions are.”
Andy added, “The Yealink video conferencing solution in the boardroom makes it so easy to dial remote workers into meetings and calls via Teams. Since Sharp’s install it’s been really easy to connect with people both in-person and remotely. The boardroom is exceptional now.
Andy continues “The AV screens that were installed have been really useful for staff, they now have the ability to present their projects. The other AV screen is used as internal signage which is incredibly easy to use. We display for adverts, play a number of videos, and update staff on events, local news and weather.”
Take a look at the full Video Case Study here





