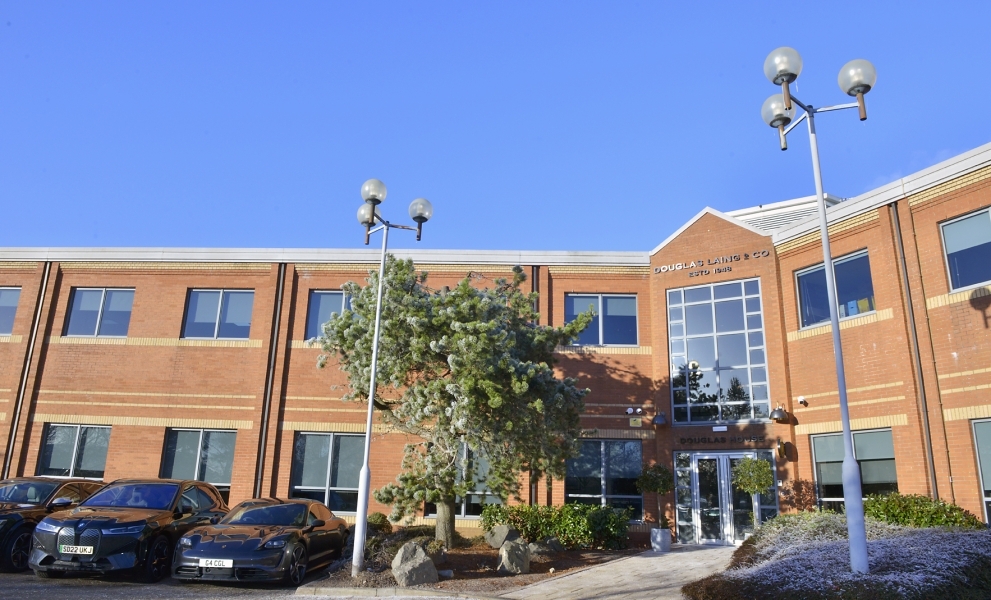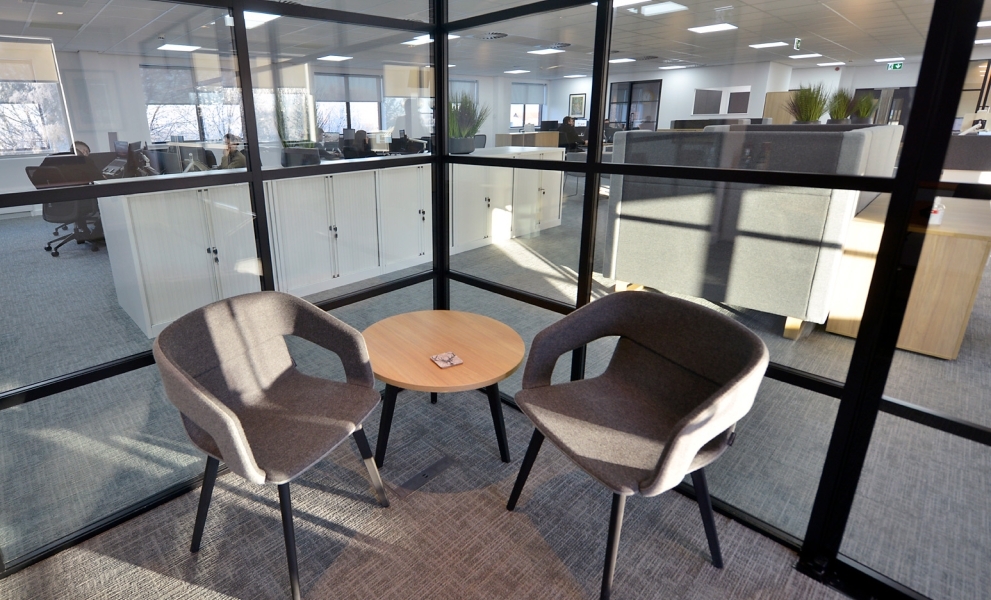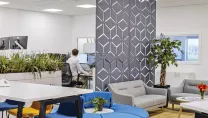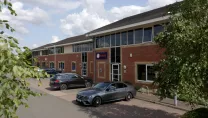With over 75 years of heritage and excellence, whisky distiller Douglas Laing is centred in the bustling town of Hillington on the outskirts of Glasgow. After a period of sustained growth, the family-run business wanted to modernise and re-plan their two-storey headquarters with a full furniture fit-out. By maximising the available space, Douglas Laing hoped to ensure desk areas were fit for purpose, provide spaces for their team to collaborate and work together, and unify the offices. Sharp was called in to provide a helping hand with their furniture fit-out.
A cultural change within the workspace
For Alan Reive, Project Manager at Douglas Laing, “The initial and biggest challenge was to accommodate Douglas Laing’s internal culture change. Merging two offices into one meant staff were relocated to a new office in Hillington, where the furniture fit-out took place. We wanted to strip out and replace the existing layout with new furniture solutions throughout the 4,000 sq ft floors arranged over 2 storeys.
“Our second challenge was making sure each of the workstations and desks aligned properly with power and data sources from floor boxes below”, explained Alan. “In the old office, we were using extension cables to connect all computers, which ultimately didn’t look professional, and they were a safety hazard. Whatever solution was proposed needed to connect all IT equipment whilst hiding the cables away to make it look professional and safe”.
When talking about receiving proposals, Alan explained “We had a very dated layout at Douglas Laing. We needed to modernise its design, aesthetics, functionality, and overall feel to better suit the needs and preferences of the team. We also wanted to meet current trends and standards and to create a more welcoming and efficient environment for our employees and customers alike. A key issue we had was actually visualising and relaying the project to stakeholders. The chosen supplier needed to have the in-house capabilities to develop captivating presentations and secure project buy-in. Alan continues, “We received five proposals, with most failing to capture what we were trying to achieve.”

Complete redesign to merge both offices
After a productive consultation that got to the heart of Douglas Laing’s main challenges, Sharp proposed to install a modular and impactful desking solution to unify the merging offices with a comprehensive fit-out of new flooring, decorations, partitioning walls, room separators and ergonomic furniture.
Douglas Laing needed to unify two separate offices into one building over two floors. It was an opportunity for Sharp to create an innovative workplace for their employees to come together as one team and a place they could welcome and collaborate with clients. To achieve this, Sharp combined office space planning, furniture installation, and the creative input of the designer to craft an aesthetically pleasing and functional office space.
In addition, Sharp were able to present sketches to visualise the two-storey fit-out, which supported the client’s approval of the project. Sharp suggested implementing a desk solution that had been modified to be highly effective and visually appealing, serving both practical and aesthetic purposes. The chosen desks and workstations were proposed to offer plenty of space to work whilst still creating a visually impressive environment.
To further ensure a successful fit-out, Sharp’s design and installation team coordinated and communicated constantly with the team at Douglas Laing throughout the entire process. This allowed for maximum visibility of the project so any issues or concerns could be addressed as soon as possible. For a smooth delivery and installation, a one-week furniture fit-out was proposed.

Office unification has increased productivity
Firstly, the Sharp team pulled together the building infrastructure documents to propose a desking solution to accommodate with the business’s infrastructure power and data sources, and merging two offices. Alan mentioned, “When the designs were finalised, Sharp coordinated exercises to ensure the desking solution fit the space”, after this exercise was done the chosen layout was installed into position, creating a visually impressive solution, whilst being functional for the merging offices.
Alan Reive continued, “With Sharp, we had a good connection, which led to outstanding attention to detail and presentation skills, not only with the proposals. Much thought went into the types of design, finishes, and types of furniture”. These assets were a key tool to gain the commitment for the project as well as providing furniture samples for the stakeholders and staff to accelerate the decision-making process.
Part of the service that Sharp provided was consistent follow-up meetings and continued communication. Sharp were able to offer different solutions and approaches to the office layout that were provided in quality sketches and slides with detailed imagery of the furniture. “The stakeholders and I were really impressed with Sharp’s presentation skills”. Alan mentioned, “Sharp were the chosen supplier purely for the presentation style, impressive visuals and relationship”.
Douglas Laing continues to reap benefits from their furniture installation. They’ve seen an increase in numbers returning to the offices since the fit-out, the staff have successfully unified into one office.





